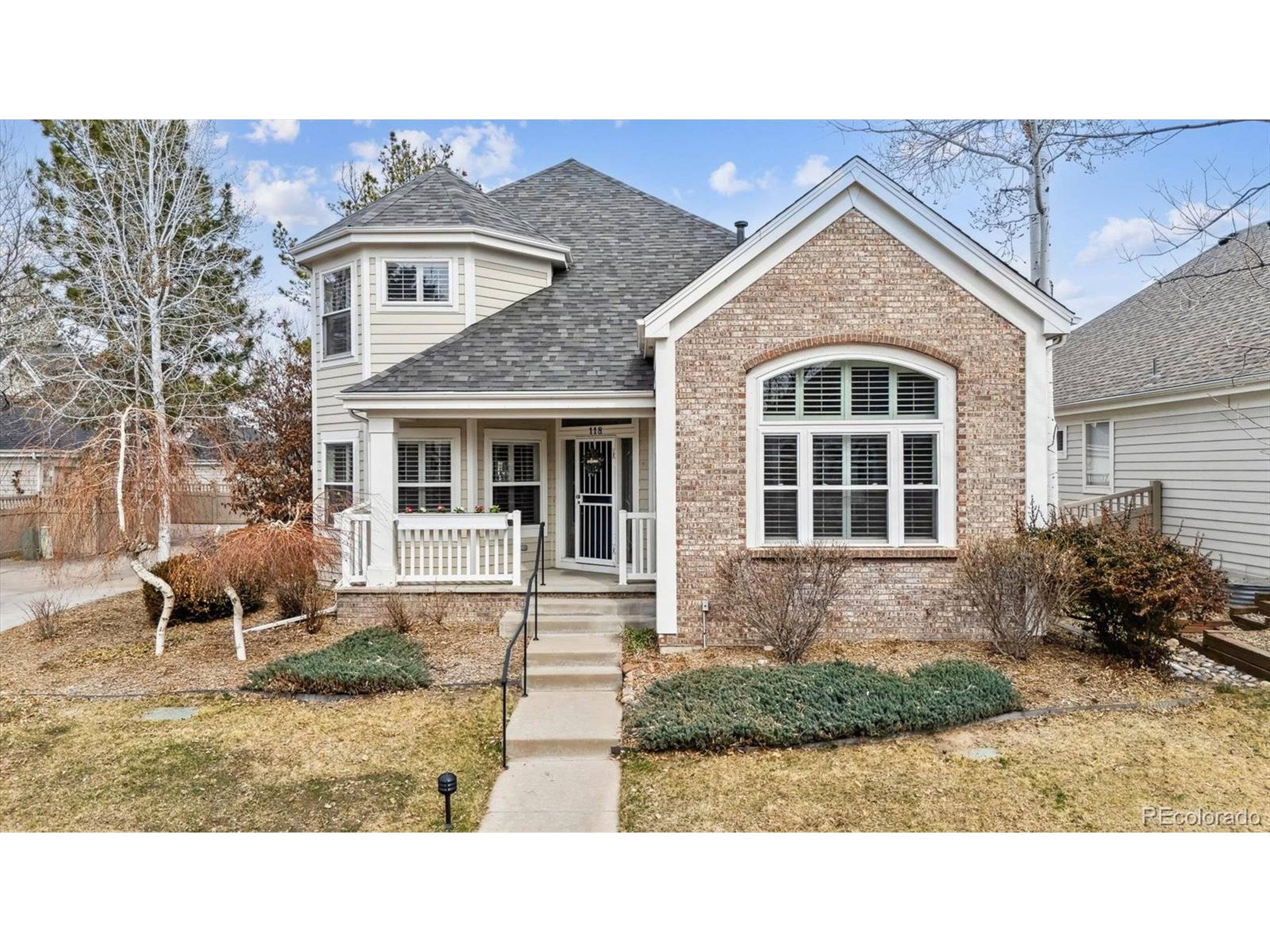For more information regarding the value of a property, please contact us for a free consultation.
1011 S Valentia St #118 Denver, CO 80247
Want to know what your home might be worth? Contact us for a FREE valuation!

Steve Prewitt - Investing In Colorado Real Estate
steve@investingincoloradorealestate.com +1(719) 439-0241Our team is ready to help you sell your home for the highest possible price ASAP
Key Details
Sold Price $745,000
Property Type Single Family Home
Sub Type Residential-Detached
Listing Status Sold
Purchase Type For Sale
Square Footage 3,002 sqft
Subdivision Lighthouse
MLS Listing ID 5315392
Sold Date 04/30/25
Bedrooms 4
Full Baths 1
Three Quarter Bath 2
HOA Fees $450/mo
HOA Y/N true
Abv Grd Liv Area 1,907
Originating Board REcolorado
Year Built 1996
Annual Tax Amount $4,298
Lot Size 4,791 Sqft
Acres 0.11
Property Sub-Type Residential-Detached
Property Description
Don't miss this beautifully remodeled home in the highly sought-after Lighthouse community! Every detail has been thoughtfully upgraded, including newer hardwood flooring throughout the main level and a striking steel powder-coated custom stair railing. The bright and inviting living space features large windows, high ceilings, a newer gas fireplace, plantation shutters, and a recently updated kitchen that seamlessly flows into the spacious great room. The kitchen features a casual eating area, a large island, a spacious pantry, a gas range, ample cabinet storage, and two beverage refrigerators - entertaining flows so well in this space! This home offers both style and function, with a main-floor bedroom or study and a convenient 3/4 bath. Upstairs, the luxurious primary suite is a true retreat, complete with a spa-like bathroom, a generous walk-in closet, and a private sitting area or study. The fully finished basement expands your living space with a large family room, two additional bedrooms, and a full bath. Step outside to enjoy professional landscaping, a beautiful oversized patio with garden and yard areas, and a private lot that provides a serene escape just moments from the High Line Canal. Additional upgrades include a newer roof, AC, and an epoxy-coated garage floor. This move-in-ready home perfectly blends elegance, comfort, and modern low-maintenance living!
Location
State CO
County Denver
Community Clubhouse, Hot Tub, Pool, Gated
Area Metro Denver
Zoning R-2-A
Rooms
Basement Full
Primary Bedroom Level Upper
Bedroom 2 Main
Bedroom 3 Basement
Bedroom 4 Basement
Interior
Interior Features Eat-in Kitchen, Cathedral/Vaulted Ceilings, Open Floorplan, Pantry, Walk-In Closet(s)
Heating Forced Air
Cooling Central Air
Fireplaces Type Living Room, Single Fireplace
Fireplace true
Window Features Window Coverings
Appliance Dishwasher, Refrigerator, Bar Fridge, Washer, Dryer, Microwave, Disposal
Laundry In Basement
Exterior
Garage Spaces 2.0
Fence Fenced
Community Features Clubhouse, Hot Tub, Pool, Gated
Roof Type Composition
Street Surface Paved
Handicap Access Level Lot
Porch Patio
Building
Lot Description Lawn Sprinkler System, Corner Lot, Level
Story 2
Sewer City Sewer, Public Sewer
Level or Stories Two
Structure Type Wood/Frame,Brick/Brick Veneer,Wood Siding
New Construction false
Schools
Elementary Schools Denver Green
Middle Schools Denver Green
High Schools George Washington
School District Denver 1
Others
HOA Fee Include Trash,Snow Removal
Senior Community false
SqFt Source Assessor
Read Less

Bought with Coldwell Banker Realty 24


